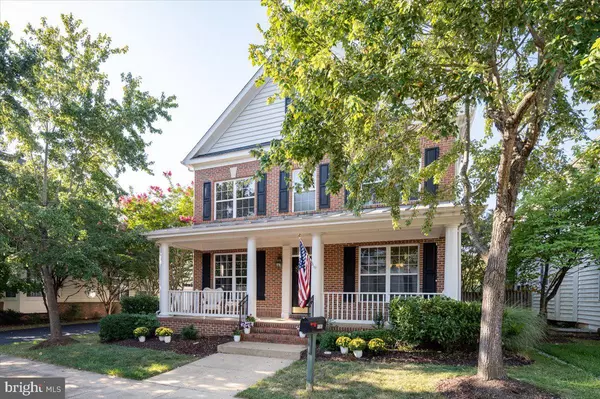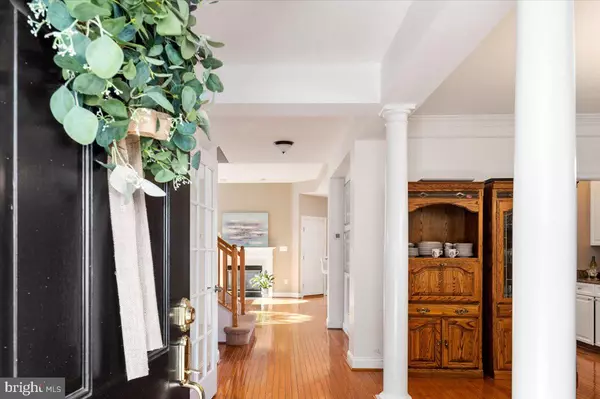$974,000
$974,000
For more information regarding the value of a property, please contact us for a free consultation.
4 Beds
5 Baths
3,744 SqFt
SOLD DATE : 10/19/2022
Key Details
Sold Price $974,000
Property Type Single Family Home
Sub Type Detached
Listing Status Sold
Purchase Type For Sale
Square Footage 3,744 sqft
Price per Sqft $260
Subdivision Maple Trace
MLS Listing ID VAFC2002266
Sold Date 10/19/22
Style Colonial
Bedrooms 4
Full Baths 4
Half Baths 1
HOA Fees $150/ann
HOA Y/N Y
Abv Grd Liv Area 2,974
Originating Board BRIGHT
Year Built 2001
Annual Tax Amount $9,333
Tax Year 2022
Lot Size 4,799 Sqft
Acres 0.11
Property Description
Welcome to 9783 Maple Trace Circle! A bright and spacious, single family home located in the heart of Fairfax. An excellent floor plan for entertaining yet giving owners a place to each work from home or homeschool! Upon entry you will love the hardwood throughout the main level, the private office space, dining area, and huge family room that adjoins the open chef's area! This wonderful kitchen features 42” cabinetry, a butler's pantry, walk-in storage, and a double tiered island, that beckons all to gather to enjoy a meal! The sunroom /kitchen table space leads to the private rear garden area. Enjoy the low maintenance composite deck and stone patio! Your pup will love the fully fenced backyard! Transom and palladium windows welcome plenty of sunlight yet privacy is preserved thanks to the plantation shutters! The finished basement features a potential 5th not to code bedroom / office space, and a full bath! In addition there is generous storage space. The upper level features an extra large primary
suite with an attached sitting room, two large walk in closets, 2 separate vanities, and garden style bath with separate shower. The upper level laundry is greatly appreciated by all!
Bedroom #4 features an en-suite bath and walk-in closet. The other two bedrooms are generous in size and share a Jack & Jill bathroom. This home is located in a quiet circle of unique homes . This is a one owner that has been meticulously maintained. Located super close to all commercial shopping options and is within walking distance from historic downtown Fairfax city. You will love this opportunity to be close to multiple commuter options yet live in a quiet residential community!
Location
State VA
County Fairfax City
Zoning PD-M
Rooms
Other Rooms Dining Room, Primary Bedroom, Sitting Room, Bedroom 2, Bedroom 3, Bedroom 4, Kitchen, Family Room, Library, Sun/Florida Room, Laundry, Office, Recreation Room, Bathroom 2, Bathroom 3, Primary Bathroom, Half Bath
Basement Interior Access, Connecting Stairway, Fully Finished
Interior
Interior Features Breakfast Area, Built-Ins, Butlers Pantry, Carpet, Ceiling Fan(s), Combination Kitchen/Dining, Dining Area, Formal/Separate Dining Room, Kitchen - Island, Kitchen - Table Space, Pantry, Recessed Lighting, Stall Shower, Walk-in Closet(s), Wood Floors, Attic, Chair Railings, Crown Moldings, Family Room Off Kitchen, Kitchen - Eat-In, Soaking Tub, Window Treatments
Hot Water Natural Gas
Heating Zoned, Heat Pump(s)
Cooling Central A/C
Flooring Carpet, Hardwood, Tile/Brick
Fireplaces Number 1
Fireplaces Type Gas/Propane, Mantel(s)
Equipment Built-In Microwave, Dishwasher, Disposal, Dryer, Exhaust Fan, Icemaker, Refrigerator, Washer, Cooktop, Oven - Wall, Stainless Steel Appliances, Water Heater
Furnishings No
Fireplace Y
Window Features Palladian
Appliance Built-In Microwave, Dishwasher, Disposal, Dryer, Exhaust Fan, Icemaker, Refrigerator, Washer, Cooktop, Oven - Wall, Stainless Steel Appliances, Water Heater
Heat Source Natural Gas
Laundry Upper Floor, Hookup
Exterior
Exterior Feature Deck(s), Porch(es), Patio(s)
Parking Features Garage Door Opener, Garage - Side Entry, Additional Storage Area
Garage Spaces 3.0
Fence Rear, Wood
Water Access N
Accessibility Other, 36\"+ wide Halls
Porch Deck(s), Porch(es), Patio(s)
Attached Garage 2
Total Parking Spaces 3
Garage Y
Building
Lot Description Front Yard, Landscaping, Level, Rear Yard
Story 3
Foundation Concrete Perimeter
Sewer Public Sewer
Water Public
Architectural Style Colonial
Level or Stories 3
Additional Building Above Grade, Below Grade
New Construction N
Schools
Elementary Schools Daniels Run
Middle Schools Katherine Johnson
High Schools Fairfax
School District Fairfax County Public Schools
Others
HOA Fee Include Common Area Maintenance,Lawn Care Front,Road Maintenance
Senior Community No
Tax ID 58 3 19 012
Ownership Fee Simple
SqFt Source Assessor
Acceptable Financing Cash, Conventional, FHA, VA
Horse Property N
Listing Terms Cash, Conventional, FHA, VA
Financing Cash,Conventional,FHA,VA
Special Listing Condition Standard
Read Less Info
Want to know what your home might be worth? Contact us for a FREE valuation!

Our team is ready to help you sell your home for the highest possible price ASAP

Bought with James W Nellis II • Keller Williams Fairfax Gateway
"My job is to find and attract mastery-based agents to the office, protect the culture, and make sure everyone is happy! "






